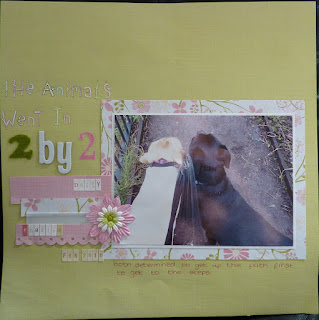We are now waiting for the staircase to be made so the builders have downed tools for a few days.
A hole was knocked through last week to enable the joiner making the staircase to measure up.
It also enabled my husband to climb up and have a looksie at the progress. I'm not that brave. I've been up the ladder far enough to poke my head up but not far enough to get in the loft. Anyway he took some pictures while he was up there
that green sheeting is covering the hole they have made for the velux window we are having.
He went up again a couple of days ago now that they have plasterboarded some of it
He is stood more or less where the window is. There isn't anywhere near as much room as we anticipated but there is enough room for a bed and a wardrobe and maybe even somewhere to put a tv. It's all to do with how they have had to place the stairway because our house is an unusual layout.
The joinery work on this picture is the doorway into the room and the stud wall for the landing. At the back of that wall is, we are informed, a decent sized storage area but there isn't enough head room for much else - 5ft 7" apparently. Storage isn't something we have ever had much of so it could turn out to be a very useful unseen area for putting christmas decorations/keepsakes/school work etc. OR I could make it into a little craft room for me although I wouldn't be able to stand up so maybe not.
I'll have to get him to go up again and take a picture from the opposite side.
Look who I found trying to suss out why his sleeping place on the bathroom roof has been taken over by builders.

















































